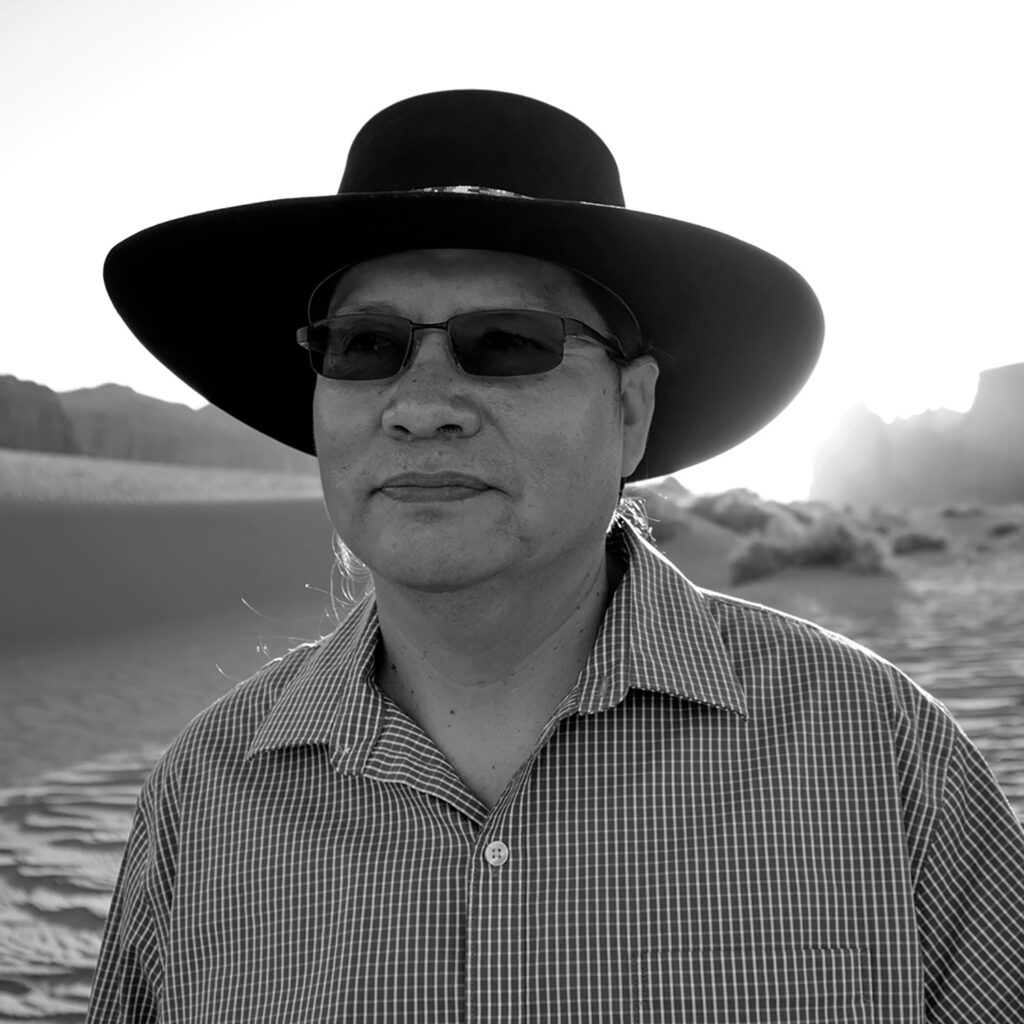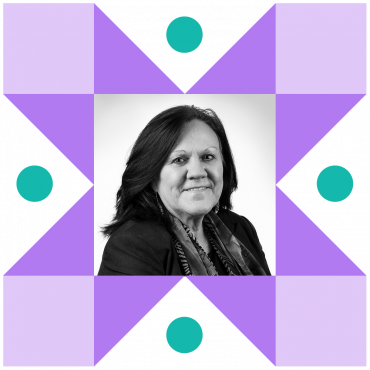Tribal Health Facilities Development
Creating healthcare spaces that honor your people and grow with your community.

Healing starts in spaces that feel right.
When your Tribe leads the design, the space reflects what matters most, not just what’s required.
Too often, clinics and mobile units are built without listening to the people they’re meant to serve. The result? Spaces that are too small, confusing to move through, and costly to operate. That means slower care, burned-out staff, and families left without the support they deserve.
With a partner who walks alongside you from the start, you can create spaces that truly fit your Tribe—physically, culturally, and emotionally.


We help bring your vision to life.
From the first planning meeting to opening day, your voice leads the way. We take care of the logistics—coordinating teams, managing timelines, and handling regulations, so you can stay focused on what matters.
Your Tribe’s culture shapes every decision, not someone else’s template. The result: spaces that feel familiar, work smoothly for your staff, and grow with your community.
Success isn’t measured in square footage. It’s measured in the health, trust, and pride your community feels when they walk through the door. This is partnership built on trust, guided by your Tribe’s wisdom, and designed to honor your sovereignty.
Design that works for your Tribe.
Whether you’re updating a clinic room, building a mobile unit, or planning a full campus, we work side by side to create care spaces that feel right and work well.
Every layout supports natural movement, reduces wasted steps, and adjusts to changing needs—whether it’s a health crisis, serving elders and youth, or expanding services.
This isn’t one-size-fits-all. It’s a thoughtful design shaped by your Tribe’s at every step. We build spaces that last, so they keep serving your Tribe for generations.


What You Can Expect from Our Partnership
Community Vision & Co-Design
Work with your leaders, providers, youth, and culture-keepers to set priorities that guide every design choice.
Right-Sizing & Master Planning
Turn patient needs, visit numbers, and staffing into a realistic space plan with no overbuilt or undersized facilities.
Smart Flow & Space Planning
Create layouts that improve privacy, reduce waiting, and make every square foot work for your people.
Equipment & Furniture Planning
Room-by-room equipment and furniture lists, vendor coordination, and installation timing so everything fits and functions on day one.
Your Voice in Construction
Stand with you through design, bidding, and building while handling contractor selection, budgets, schedules, and problem-solving.
Regulatory & Safety Readiness
Manage building codes, safety standards, infection prevention, and accreditation requirements so inspections stay on track.
Go-Live Support
Test systems, set up rooms, stock supplies, train staff, and run practice days to ensure a smooth opening.
Mobile Clinic Planning & Delivery
Define needs, vet vendors, and oversee delivery for safe, durable units that bring care closer to your community.
Emergency & Surge Preparedness
Design flexible spaces, backup systems, and workflows for pandemics, outages, and other emergencies.
Performance Check-In
Measure patient flow, satisfaction, and costs and adjust layouts and services as your needs evolve.
Get Clarity on Where to Start & What Comes Next.

Find Out What It Means To
Join The PACT

“Indigenous Pact works shoulder to shoulder with the Tribes. We form relationships and partner with them, unlike other consultant agencies that leave once a project is done. We do not leave. We are real time. We engage with the Tribes. We don't just advise on how you can use the service. We show you.”

Dawn Coley – Penobscot Nation
Chief Business Development & Tribal Relations Officer at Indigenous Pact


